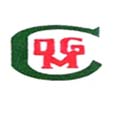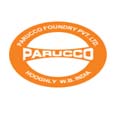
Welcome To TecniQA

We are a complete structural solution provider in the true sense under one roof in respect of structural steelwork design, detailing, fabrication and site erection service to our customers throughout the country.
Our team experienced over 25 years includes structural engineers, draftsmen, steel fabricators and steel-works erectors are dedicated to serve the highest quality work on time and within the budget of our client. Our comprehensive structural steel services include planning, design, detailing, fabrication, transportation and site erection.
Read More





















